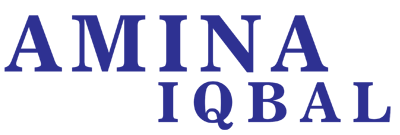1500 Rue Émile-Bouchard #404
1500 Rue Émile-Bouchard #404
Overview
- Apartment
- 2
- 2
- 2022
Description
Experience luxury, upscale living at an affordable price in the prime location of Vaudreuil. This newly built condominium is perfectly situated within walking distance to the train station, bus stops, shopping centers, restaurants, and grocery stores. Embracing a modern take on suburban lifestyle, this condominium boasts top-notch materials and a spacious, bright, and luxurious open-concept design. Enjoy the convenience of a well-appointed living space equipped with all essential amenities, including a gym, rooftop terrace, Urban Chalet, and a games room. Each unit comes with A/C, balcony, washer/dryer hook-ups, and a dishwasher. (43301091)
Address
Open on Google Maps- Address Vaudreuil-Dorion, Quebec
- City Montreal
- Zip/Postal Code J7V3V6
- Country Canada
Details
Updated on January 15, 2024 at 1:49 pm- Price: $1,788/Monthly
- Land Area: 1102 sqft
- Bedrooms: 2
- Bathrooms: 2
- Year Built: 2022
- Property Type: Apartment
- Property Status: Off Market
Additional details
- Property Type: Single Family
- Building Type: Apartment
- Storeys: 16
- Square Footage: 1102 sqft
- Neighbourhood Name: Vaudreuil East
- Built in: 2022
- Time on REALTOR.ca: 40 days
- Features: Elevator, Melamine cupboard
- Style: Detached
- Fire Protection: Fire alarm system, Alarm system
- Cooling: Wall unit
- Heating Type: (Electric)
- Utility Sewer: Municipal sewage system
- Water: Municipal water
- Amenities Nearby: Highway, Golf Course, Park, Schools, Public Transit
- Kitchen: 9 ft ,2 in x 9 ft ,4 in
- Dining room : 9 ft x 12 ft ,5 in
- Living room : 13 ft ,9 in x 11 ft
- Primary Bedroom : 12 ft ,6 in x 10 ft
- Bedroom: 11 ft x 9 ft ,6 in
- Bathroom: 7 ft ,4 in x 8 ft ,3 in
Features
Floor Plans
- Size: 1102 sqft
- 2
- 2
- Price: $0 / $1,788/Monthly
Description:
Mortgage Calculator
- Down Payment
- Loan Amount
- Monthly Mortgage Payment










